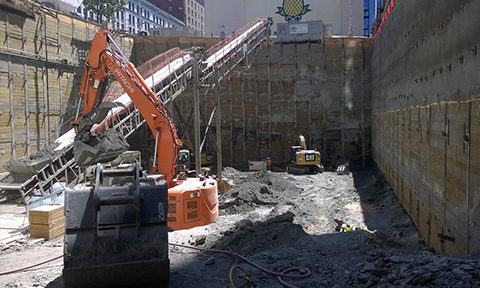Find an office location
More than 175 offices from coast to coast.

As part of the Tower 12 Building project, a 60-foot-deep excavation was required to construct five levels of below-grade parking and the foundation system for the new high-rise building. Excavation was facilitated by soldier piles with lagging, along with ground anchors that provided additional lateral restraint. Along the west side of the excavation, the temporary retaining wall was required to maintain support of the adjacent infrastructure which included an existing 20-story tower with three levels of below-grade parking separated from the project by an 18-foot wide alley. The below-grade parking did not permit continuation of the soil nail system used at the other excavation faces, and a site-specific approach was required to accommodate the physical obstructions.
The solution combined two temporary excavation support systems, soil nailing and anchored soldier piles, to work within the site constraints. The adjacent building basement limited the horizontal distance available for placement of anchors in the upper half of the excavation. Densely-arranged, short-length soil nailing was used to support the top 30 feet of the excavation, while the bottom 30 feet of the excavation was supported with soldier pile combined with steeply-inclined, high-capacity (200,000 pound) ground anchors which extended below the adjacent 20-story high-rise building foundation. The solution is shown on the West Wall Section illustration. Notice how the geometry of the existing basement and underground utilities were accommodated with the combination retaining wall system. This system also eliminated the need for internal bracing, which would have increased the project’s construction cost and schedule.
The performance of the temporary retaining wall was monitored with an inclinometer to measure ground displacement from surface down to rock as well as optical survey monitoring of the top of the excavation, adjacent roadways, and buildings. The monitoring program demonstrated the performance of the unique design met the City’s maximum deflection requirement of 1 inch.
Other services Terracon professionals provided for the 35-story high-rise building included geotechnical design recommendations for foundation support, site specific seismic design criteria, geotechnical special inspection, and environmental observation to determine if impacted soils were present during excavation. Through a collaborative approach, the team was able to bring to our client an innovative and cost-effective design while meeting the project budget and schedule.
Richard Luark, P.E. is a senior engineer in Terracon's Mountlake Terrace (Seattle) office with more than 30 years of experience in geotechnical engineering, micropile, and retaining wall design. Richard is the technical lead for the Seattle Geodesign group, which specializes in design of temporary retaining systems for deep excavations, design of permanent retaining walls, and design of high-capacity micropile foundations.
More than 175 offices from coast to coast.