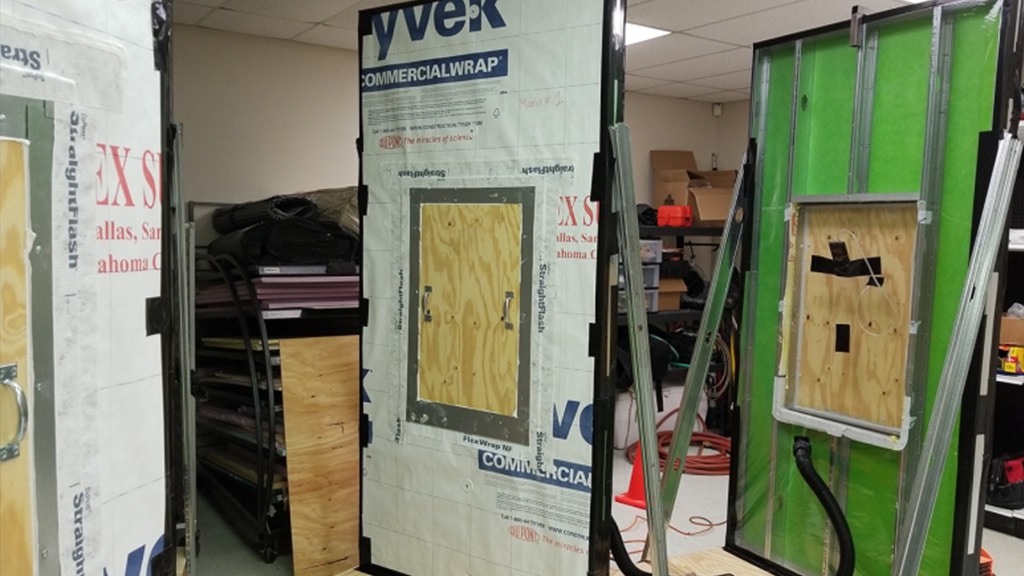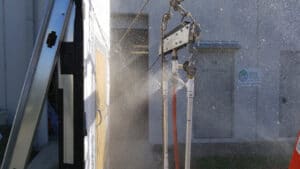Find an office location
More than 175 offices from coast to coast.

Window blanks installed for ASTM E783 air leakage testing and water testing.
The market for low-rise, wood-framed, multifamily construction has been one of the fastest growing market sectors over the past five years, a trend that’s expected to continue. Water penetration around openings is consistently an issue in new construction. While this type of construction typically utilizes vinyl-flanged windows, there is no consensus regarding the best way to install this type of window to mitigate the issue.
With increasing energy efficiency regulations nationally, we have seen contradictory recommendations for installing flanged windows based on the desire for improved water penetration resistance or reduced air leakage. This can be confusing for building owners and facilities managers. Terracon’s team of building enclosure consultants routinely performs air and water penetration testing for our clients, so we are uniquely positioned to research and answer this question.
Within the industry, general contractors continually are challenged with the “means and methods” to improve water-tightness of the various installed water-resistive barrier systems. Contractor JE Dunn was searching for better approaches to remove the guesswork on its projects. Working together with the contractor, the Terracon team evaluated approaches to determine and understand best practices for this issue.

High pressure spray during ASTM E1105 water testing.
To arrive at our recommendations, the Terracon team took a step-by-step approach. First, we reviewed the industry guidelines for flanged window installation, then designed and built six mock-ups, each with a flanged window “blank” installed with a distinct sill installation and detail. The next step was testing each mock-up for air and water penetration using established test methods.
Our testing results indicated the following clear recommendations for the installation of low-rise, wood-framed, vinyl-flanged windows:
1. The low-pressure foam or backer rod and sealant installed around the full perimeter of the windows from the interior side is essential for increased resistance to both air leakage and water penetration. The research team was not able to determine any increased performance between foam versus sealant, but at least one of those strategies is always recommended.
2. The open-sill approach generally appears to manage water better than the barrier approach. The open-sill approach also plans for drainage from windows that may fail in the future and allows the installer more error margin.
3. The barrier approach is generally more airtight than the open-sill method, however, the open-sill approach can be very airtight if the foam or sealant is installed from the interior side around the full perimeter of the window. At 75 Pa, which is the test pressure required of the high-performance Passive House Institute U.S. standard, the open-sill approach, with full perimeter interior seal, measures close to zero air leakage.
Based on our testing results, the recommendation for low-rise construction with vinyl-flanged windows and a mechanically fastened water-resistant barrier is the open-sill approach with full perimeter interior seal of either a low-pressure foam or a backer rod and sealant. More testing is required to clarify recommendations for hurricane zones, high-rise construction, and other conditions.
Results helped verify Terracon’s consulting approach and provided JE Dunn with directives for its installation practices, all with the goal of improving water and air tightness performance in new construction.
Find the full description of this team’s research methods and findings at: Terracon.com/flanged-windows.


More than 175 offices from coast to coast.